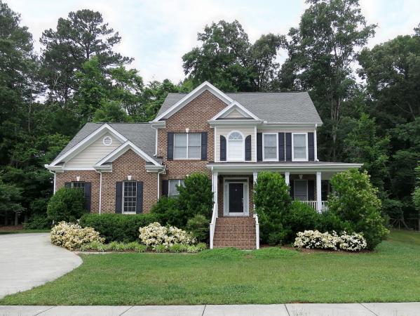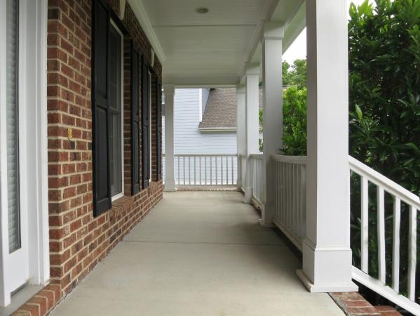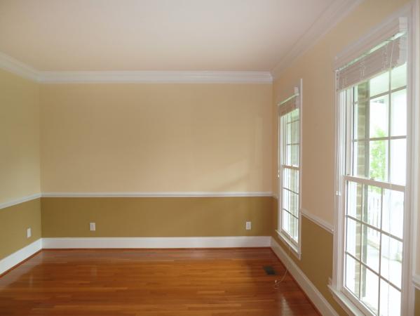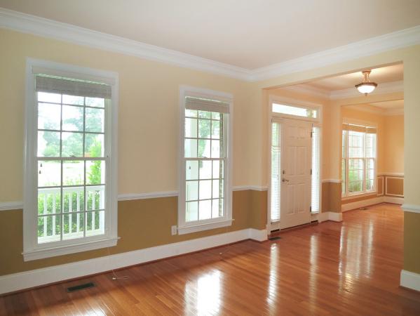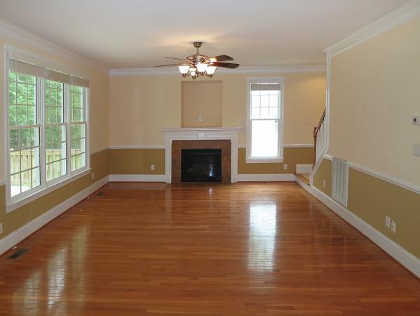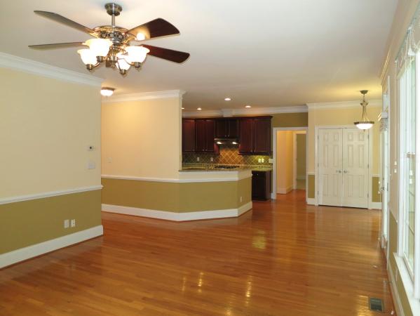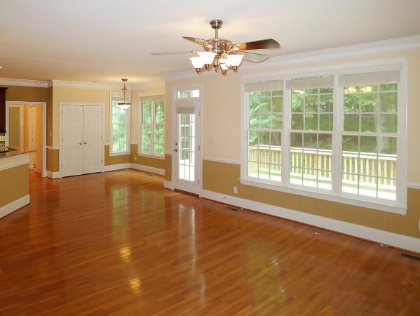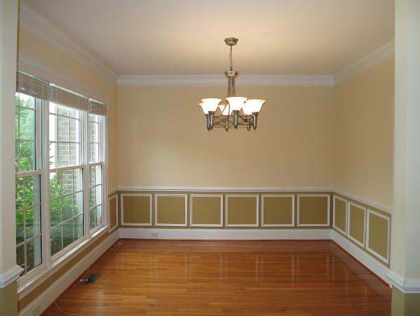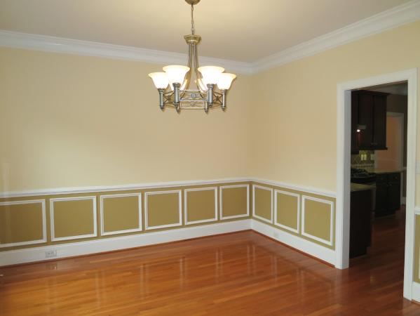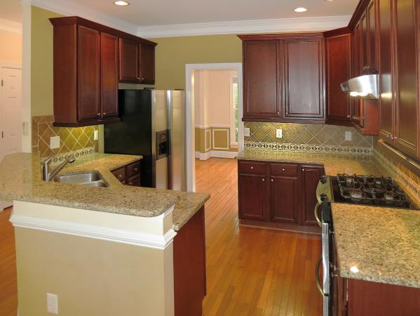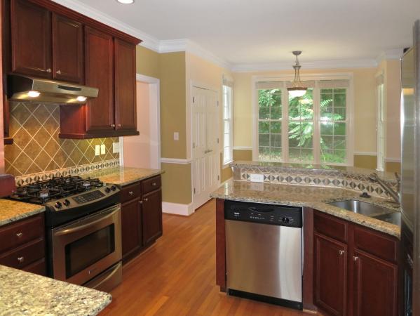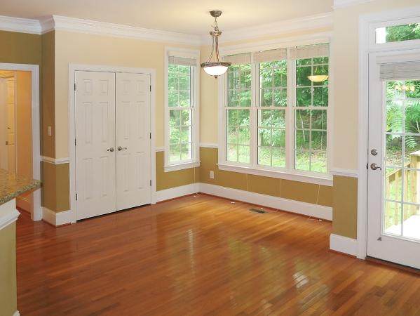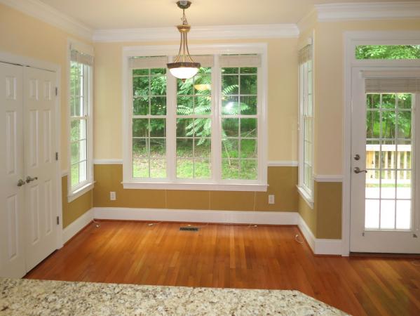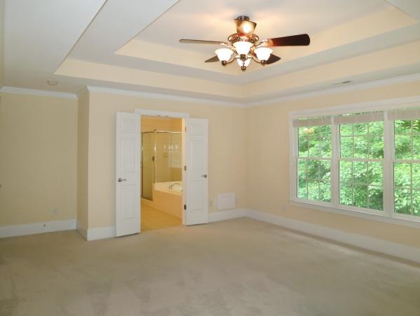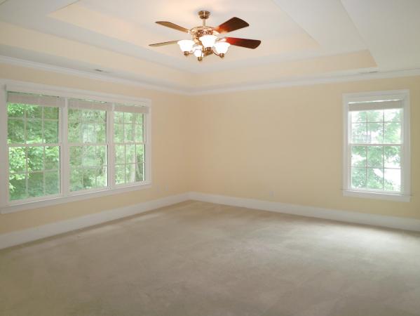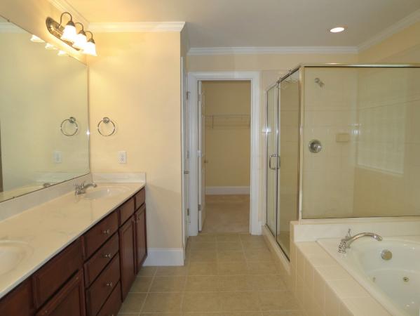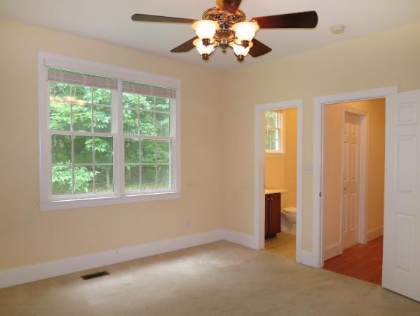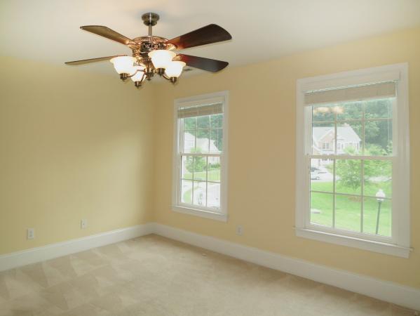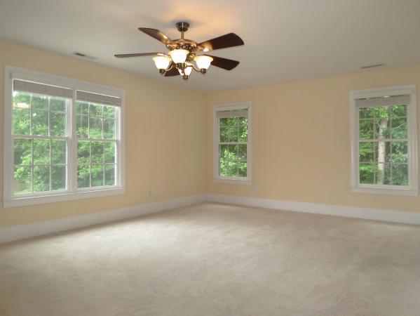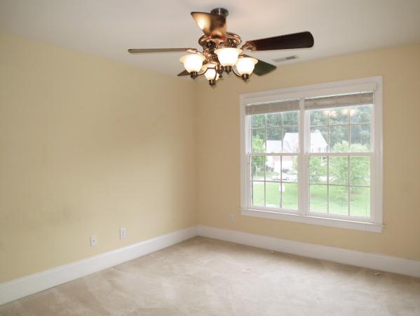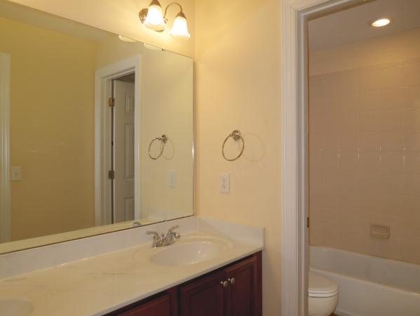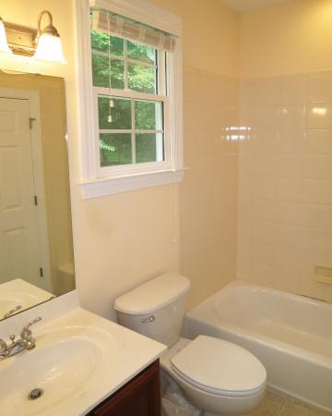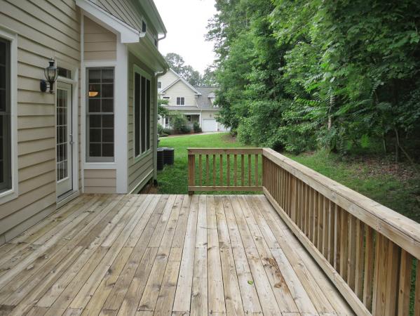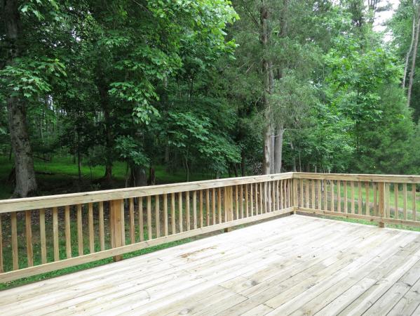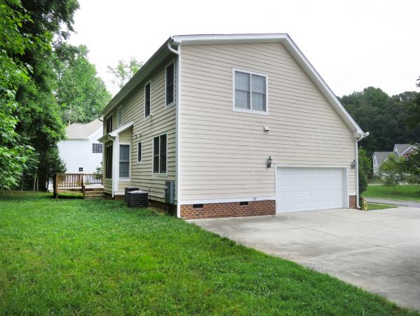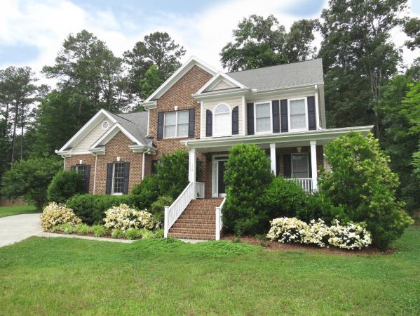« Return to Search Results
Property Details
* Monthly rent plus $15 per month fee for Utility & Maintenance Reduction Program, which includes bimonthly air filter delivery to your residence. A rocking chair front porch welcomes you to this well maintained home is in Avalon Park, nearby to Chapel Hill High and close to Seawell Elementary and Smith Middle. This home is minutes to town and campus, and well situated for all Triangle destinations.
This home features hardwood floors, deep molding and baseboards, and high ceilings throughout the main level common areas. The formal living and dining areas are just off the entry on either side of the foyer. The living or sitting room is adorned with a classic chair rail. There is wainscoting detailing the dining room. The dining room is convenient to the kitchen. The family room is open to the kitchen and breakfast area. The family room includes a gas-log fireplace with tile surround and media nook above, a chair rail, and a ceiling fan. The kitchen features a tile back splash, granite counters, recessed and under cabinet lighting, and stainless appliances. There is a raised breakfast or serving bar separating the kitchen from the breakfast area and family room. There is a double door pantry in the breakfast rea. There is an exit from this large open space to the deck and backyard. A rear foyer provides the exit to the garage. One bedroom and a shared full bathroom on the main level are off this foyer. The bedroom has carpet, a ceiling fan and direct entry to this bathroom. The bathroom is also accessed by the foyer. The four remaining bedrooms, including the large master suite, are on the second level. All of the bedrooms have carpet and ceiling fans. The master bedroom features a trey ceiling with a ceiling fan, a walk-in closet, and an en suite master bathroom. This bathroom has a dual sink vanity, a separate shower and a garden jet tub. There are washer and dryer hook-ups in the laundry room on the second level. The third full bathroom has a dual sink vanity and is on the second level. All of the bathrooms have tile flooring. Additional features of the home include walk up attic storage area, a side entry two car garage and a large deck. Pet with fee and prior approval.
Homestead Rd. heading W, left on Chapel Hill School Rd., left on Celtic Circle, across from Chapel Hill High School OR Estes Dr. W, right on Seawell, left on Chapel Hill High School Rd., right on Celtic across from Chapel Hill High School
|

