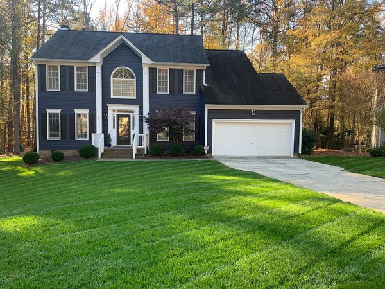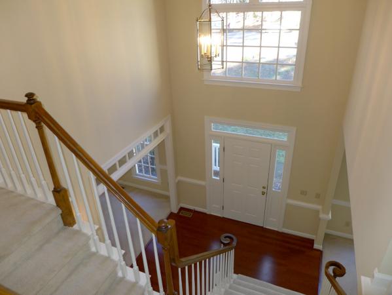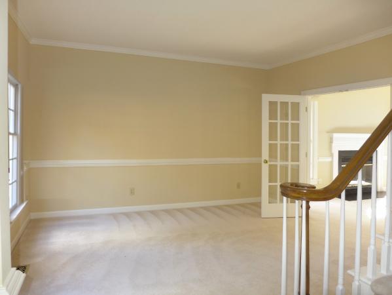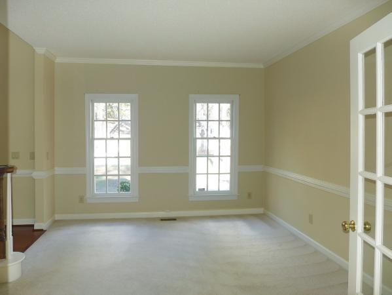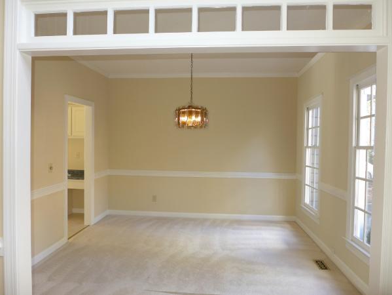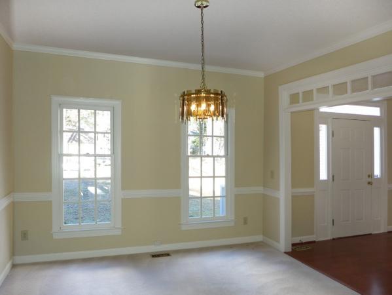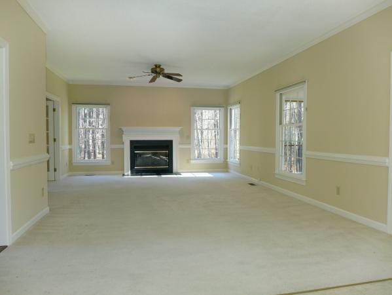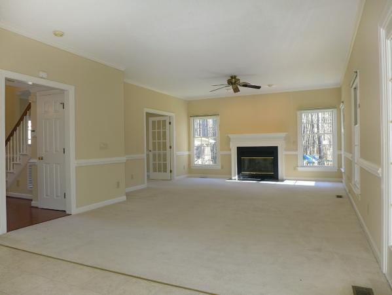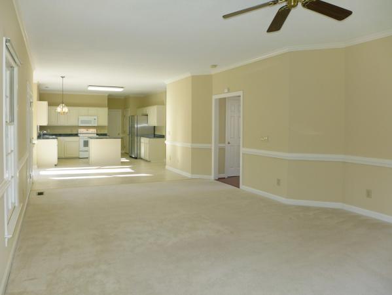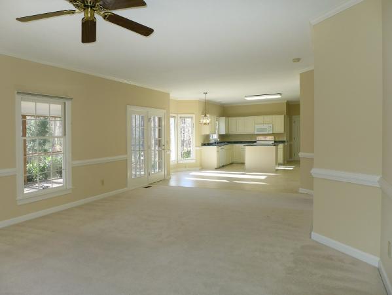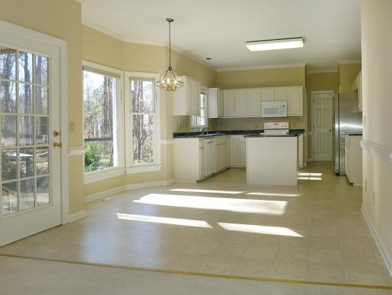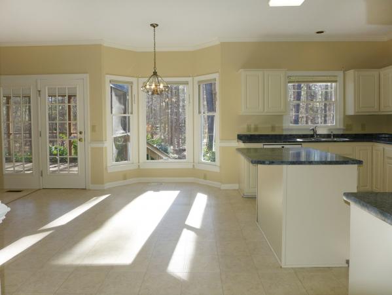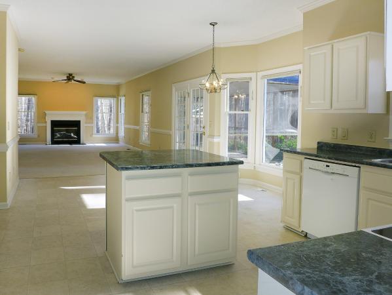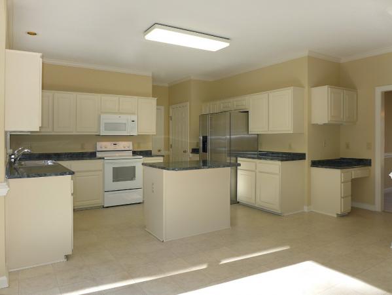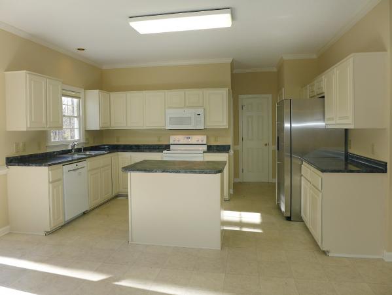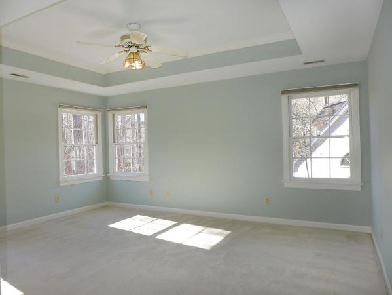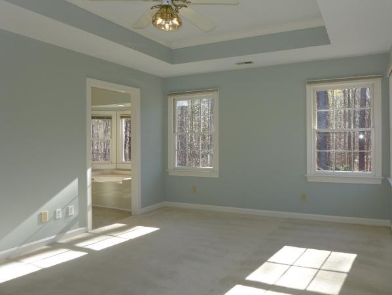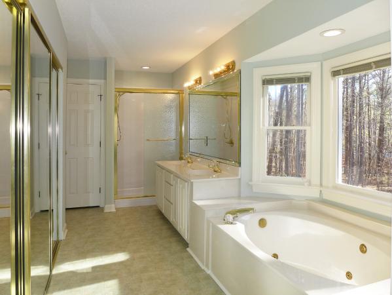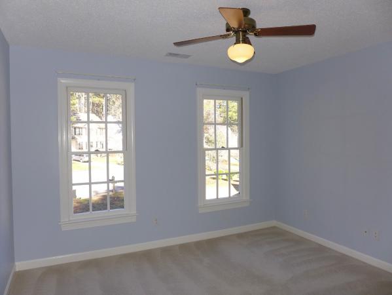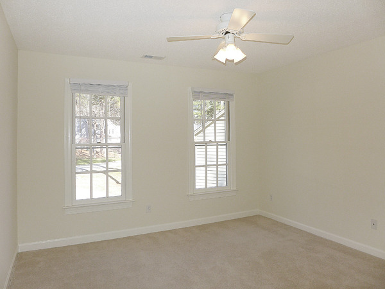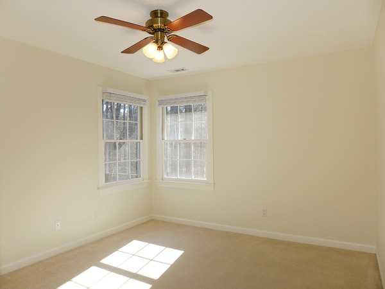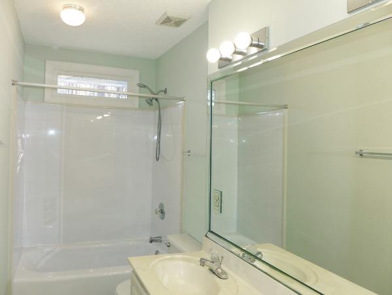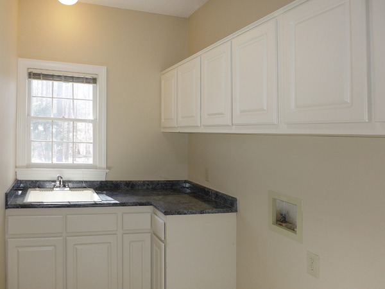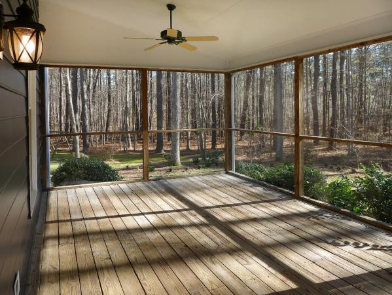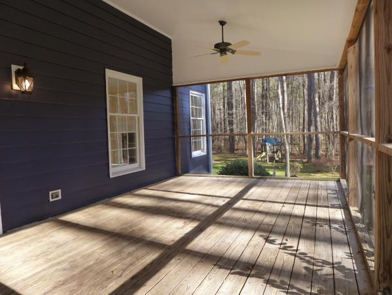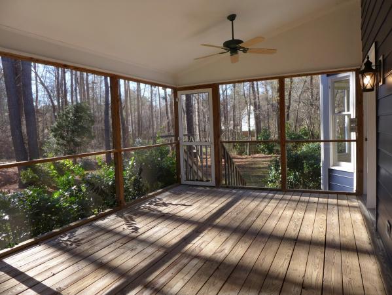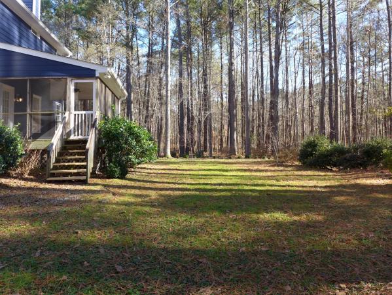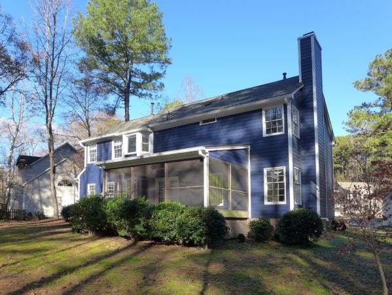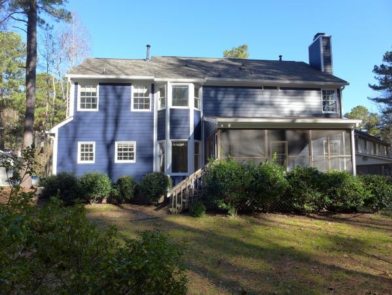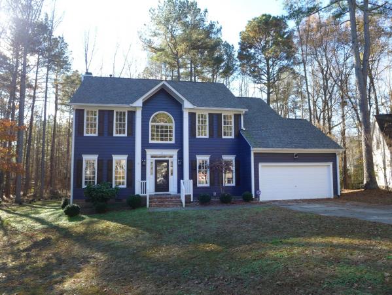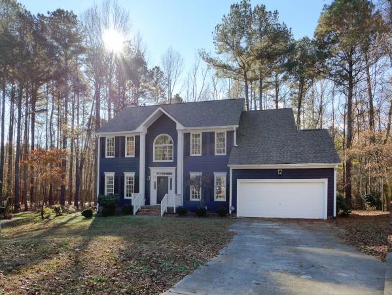« Return to Search Results
|
|
Property Details
* Monthly rent plus $15 per month fee for Utility & Maintenance Reduction Program, which includes bimonthly air filter delivery to your residence. This well appointed home is at the end of a cul de sac in Hope Valley Farms. This neighborhood offers a convenient location for Duke, the shops at Southpoint, downtown Durham and easy I40 access for all Triangle locations. Hope Valley Farms is convenient to area biking and walking trails, including the Third Fork Creek Trail and The American Tobacco Trail.
A two-story entry welcomes you to this home in Hope Valley Farms. The entry is flanked by the formal dining and living rooms. Both of these rooms are detailed with a chair rail. French doors lead from the living room into the family room. There is a gas log fireplace in the family room. The family room is open to the kitchen and breakfast area. There is carpet in the dining, living, and family rooms. There is crown molding throughout the main level of the home. The kitchen features white cabinets, a center island with a breakfast bar, and a pantry closet. Kitchen appliances are included. The open and sunny breakfast area includes a bay window overlooking the backyard. A small foyer off of the kitchen includes the laundry room and the exit to the garage. The laundry room is off of the kitchen with a basin work sink, built-in cabinets, and washer and dryer hookups. A half bathroom and under stairs storage in the entry foyer complete this level. All of the bedrooms are on the second level of the home. The bedrooms have carpet and ceiling fans. The master bedroom features a tray ceiling and a private master bathroom. There is a wall of mirrored walk-in closets, a dual sink vanity, a linen close, a jet tub and a separate shower in the master bathroom. The second full bathroom on this level of the home also includes a dual sink vanity and it is convenient to the remaining three bedrooms. There is a large linen closet on the second level in the foyer. This home has a central vac system. There is a large screened porch with two ceiling fans on the backside of the home. The screened porch exits to the back yard. This home has an attached 2-car garage. Pet with fee and prior approval.
Hope Valley Rd. to right on S Roxboro St., left on Heatherwood, left on Fieldcrest.
|

