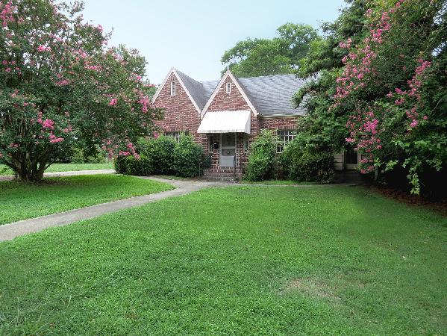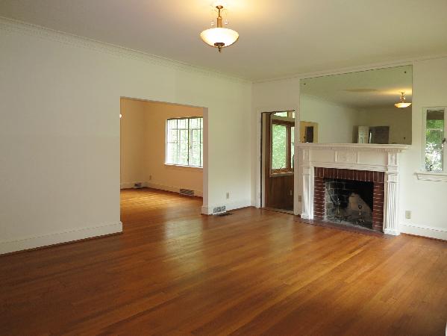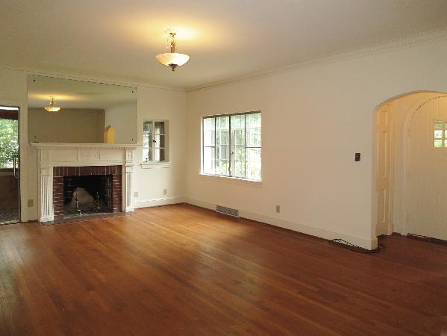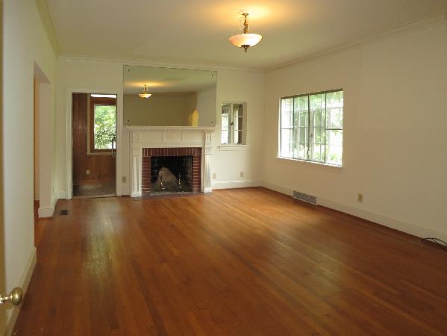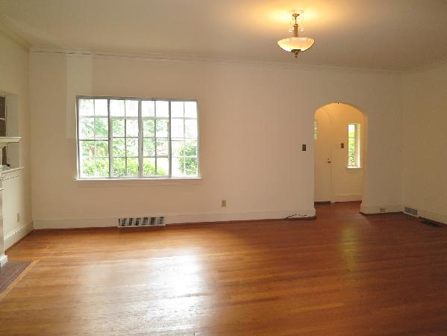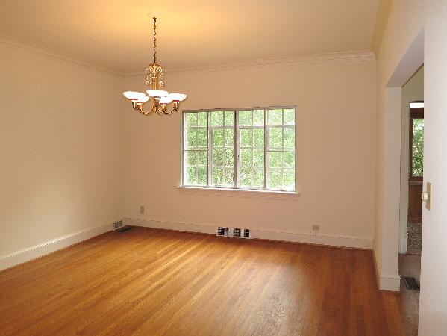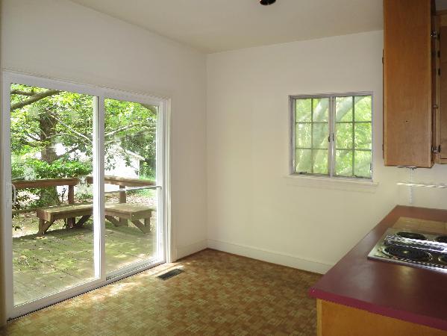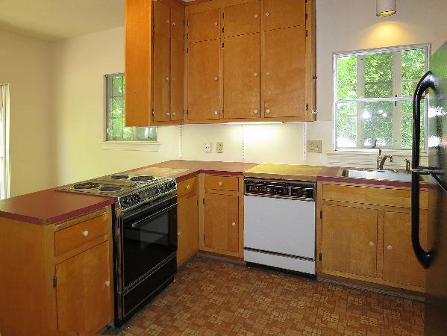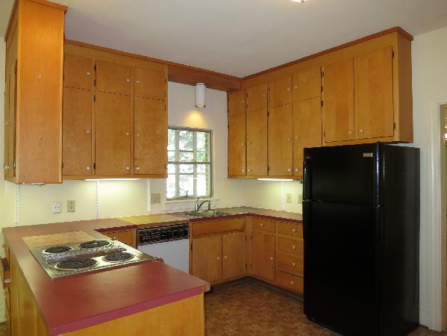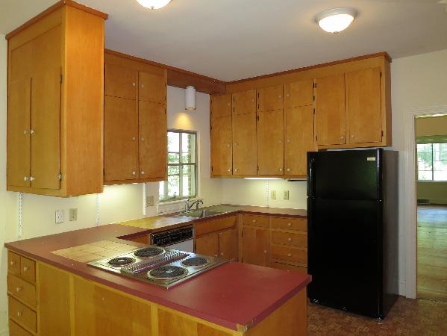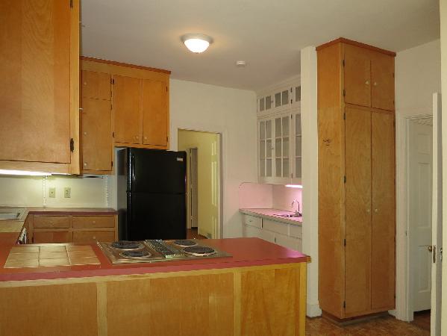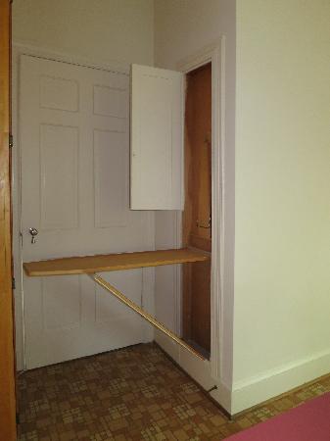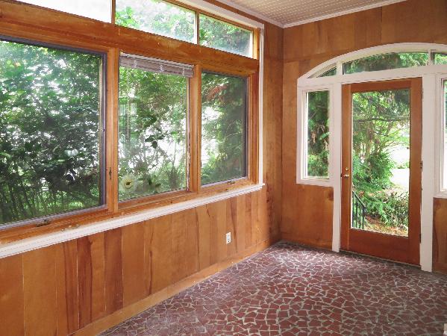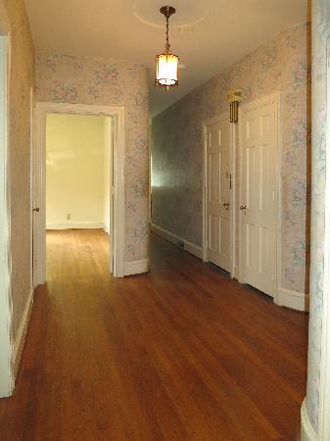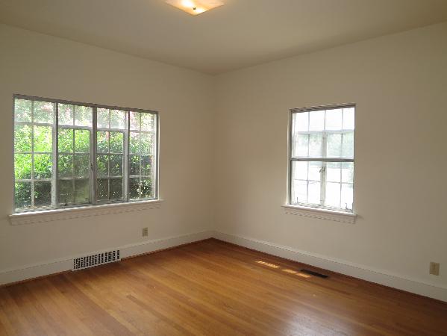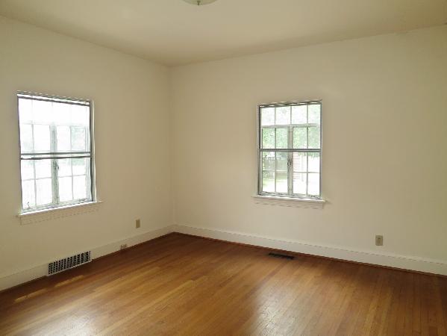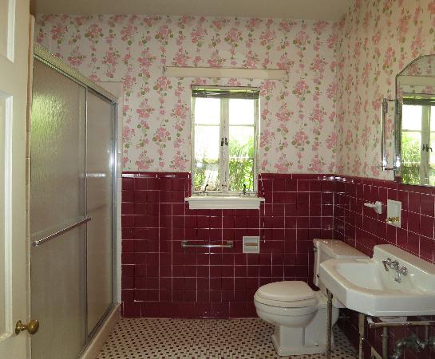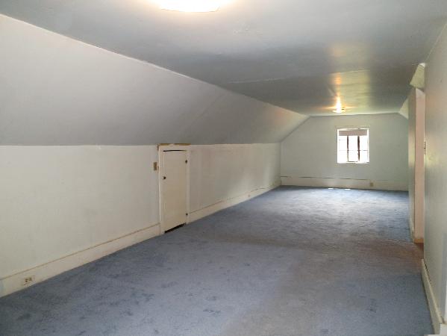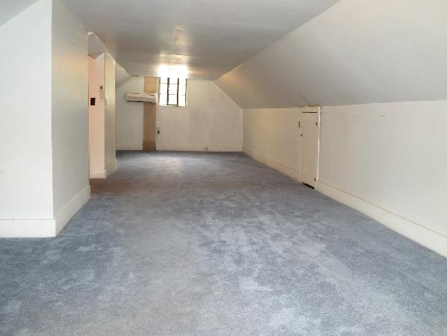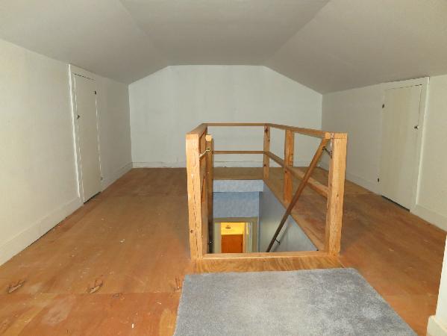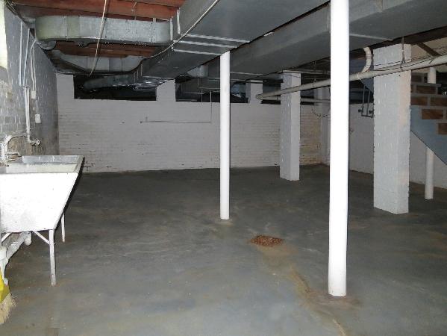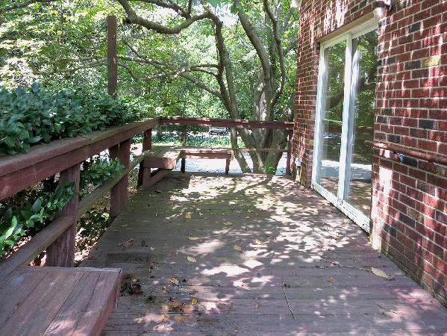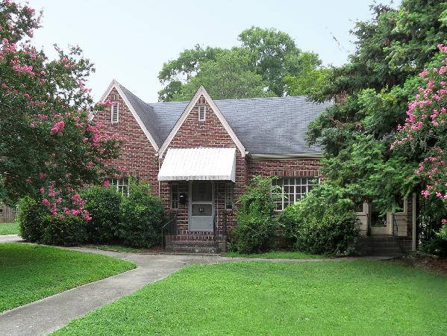« Return to Search Results
Property Details
* Monthly rent plus $15 per month fee for Utility & Maintenance Reduction Program, which includes bimonthly air filter delivery to your residence This home is in a fantastic location in Chapel Hill’s historic district: walk or bus to campus, Franklin St., or Carrboro. A charming front yard with mature landscaping welcomes you to this classic home. Enter through the vintage radius top door to the entry foyer. The foyer contains a good sized coat closet and is open to the living room through an arched entry to match the door.
The living room has hardwood floors and is complemented by a large window to the front yard. The wood burning fireplace has a classically detailed mantle. Other features include crown and baseboard molding. The living room is open to the dining room and also has an entrance to the sun room. The sunroom has brick floors, wood paneling and an additional front entrance. The dining room is detailed with crown and baseboard molding, and has hardwood floors, an oversized window and features an antique style chandelier. A large hallway connects the living room, two bedrooms, bathroom, and rear hall. This hallway has a cedar lined closet and rounded corners which highlight the home’s historic charm. The kitchen is accessed through the dining room or from the back hallway. The kitchen features ample cabinets, a stainless steel sink, butcher block, a tile inlay beside the range and loads of counter space. The cabinetry creates a well defined breakfast area that has a glass slider to the deck. A glass front cabinet with a vegetable sink provides space for a wet bar or prep area. A hidden ironing board near the back hall adds convenience to this space. Both bedrooms on the main level are large and have hardwood floors. The shared bathroom has tile floors and a tile surround shower. This room includes a linen closet. The back hall includes a half bath and exits to the laundry area on the back porch. A stack washer and dryer is included. This hall also provides access to the home’s second level. The upper level is partially finished. The larger finished space has carpet and a remote controlled wall inverter AC/heating unit. This space could be used as a bonus room, office or even a bedroom. The unfinished portion on this level includes access to two attic cubbies for added storage. The unfinished basement provides additional storage. The deck features built in benches and looks out on the backyard. The parking area is located behind the home. There is a detached garage and efficiency apartment behind the main house which is not included and will be rented separately and occupied. The house is responsible for the water/sewer of the apartment. Pet considered with fee and prior approval. No more than 4 cars parked are allowed to park on premises at any given time. Cars are defined as vehicles equal in size or smaller than mid-size SUV's. Full-size SUVS, trucks of any kind, and any larger vehicles are prohibited from being on the premises at any time.
West Franklin St. to Kenan St., house on Right
|

