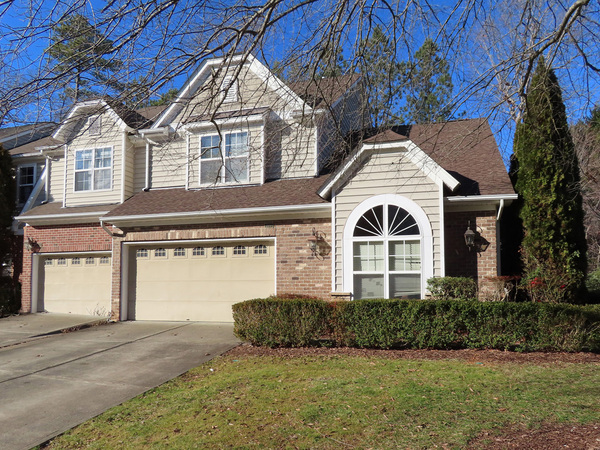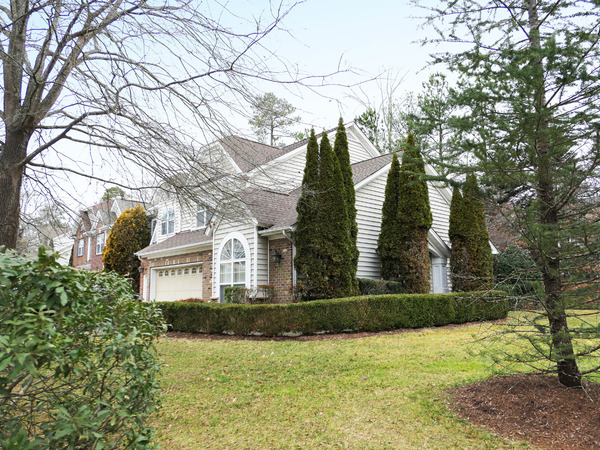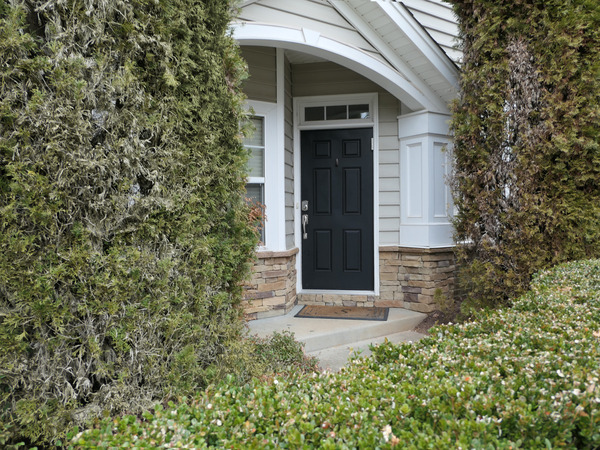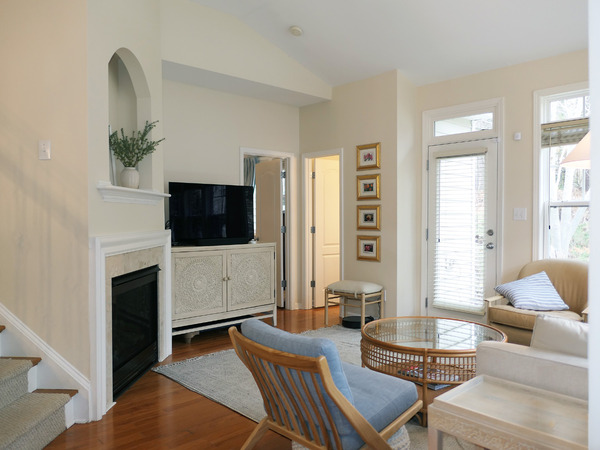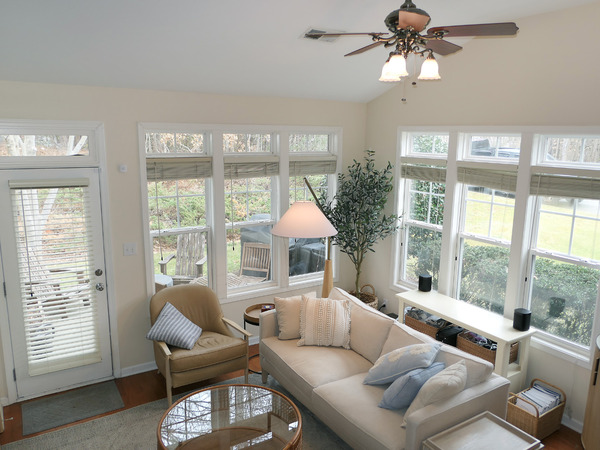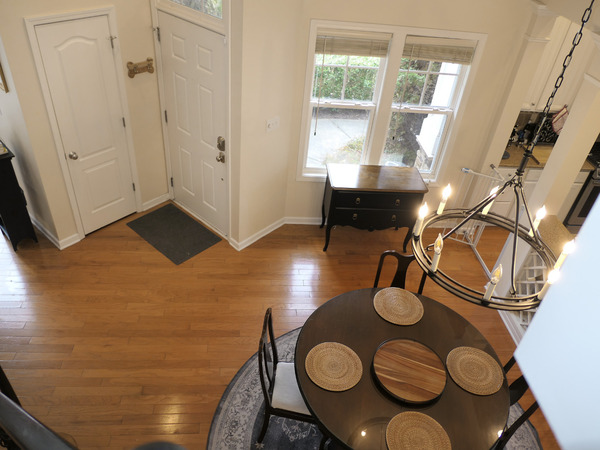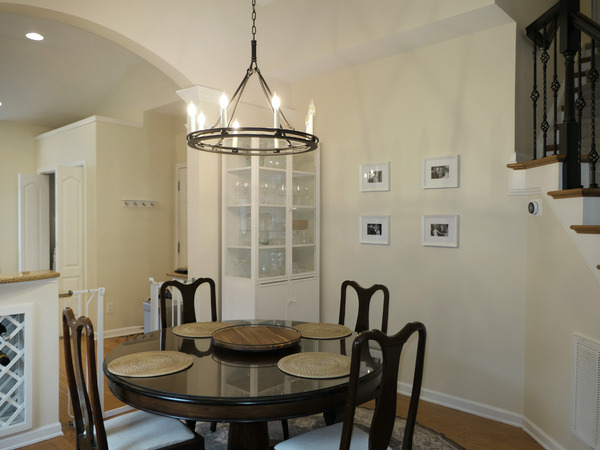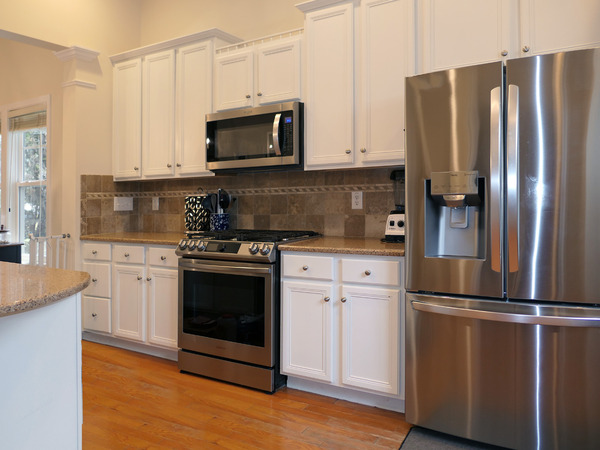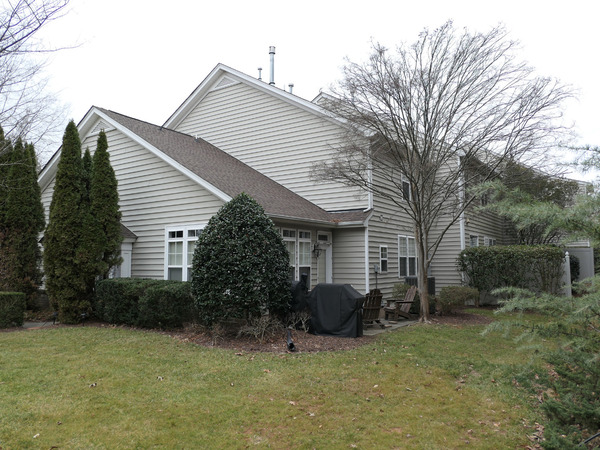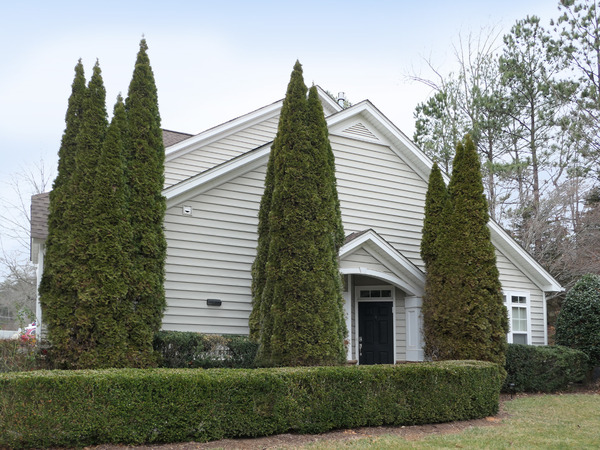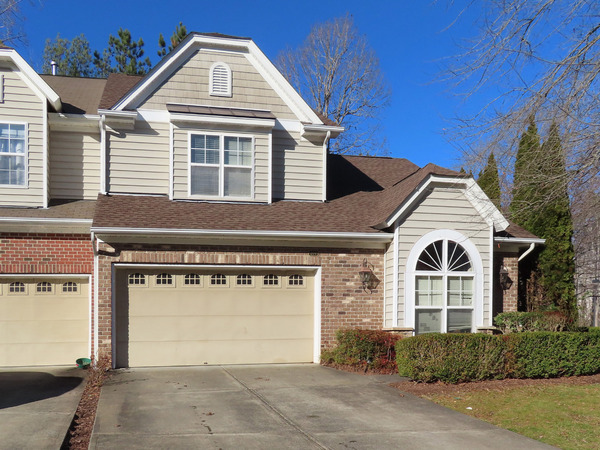« Return to Search Results
Property Details
* Monthly rent plus $15 per month fee for Utility & Maintenance Reduction Program, which includes bimonthly air filter delivery to your residence. This end unit two level townhome is in Vineyard Square; nearby to the shops and restaurants of Timberlyne and Chapel Hill North and minutes to downtown and campus. Enjoy the community play ground or walk to Homestead Park and Homestead Aquatic center. This community is also convenient to RTP, Durham and Raleigh with easy access to I-40.
The open floor plan includes the living, dining and kitchen spaces. All three of these spaces have hardwood floors. This common space is light and bright with lots of windows and raised sloped ceilings throughout. The living area features a gas-log fireplace with a lighted shelf above. There is an exit from the living room to the patio area behind the townhome. Each space flows to the next, with the dining space off the home’s entry area. An arched and columned entry separate the dining area from the kitchen. A raised serving bar with a built-in wine rack is on the dining side of a center island, work space in the kitchen. The kitchen includes a breakfast nook. The kitchen features granite counter tops, recessed lighting, a tile back splash, and stainless appliance. A washer and dryer are also included, and located in a closet in the kitchen. There is an exit from the kitchen to the garage. The master bedroom is on the main level. This spacious bedroom has hardwood floors, a large walk-in closet, a ceiling fan, and a private bathroom. The master bathroom features a tile floors a dual sink vanity, and a tile surround separate tub and shower. A half bathroom completes the main level. There is carpet on the second level of the home. The second level includes a small loft space with a large double door closet. The two bedrooms on the second each include a private vanity area with a sink, leading into the shared Jack and Jill style bathroom. Both bedrooms have ceiling fans. One bedroom has a walk-in closet. The other bedroom has a double door closet and access to a step up walk-in unfinished attic storage space. A partial garden wall and shrubs provide privacy on the patio in back. There is a front entry attached garage. The garage is pre-wired for a level 2 EV charger (wall charger not included). Pet with fee and prior approval.
Weaver Dairy Rd Ext. to Napa Valley Way, to Beringer Pl. Property at the corner of Beringer and Christine.
|

