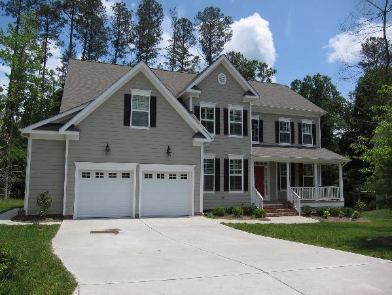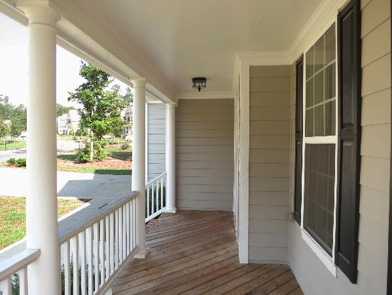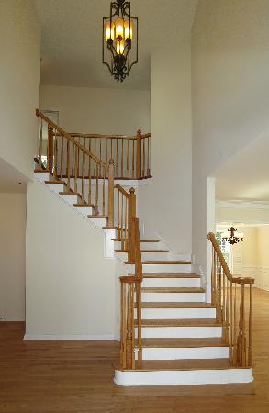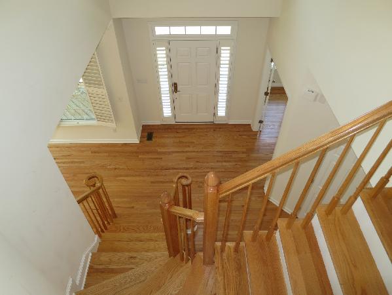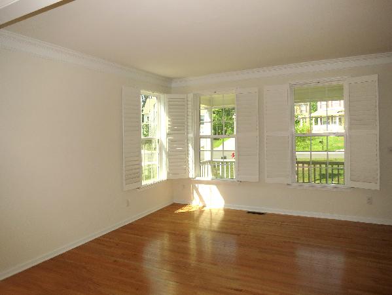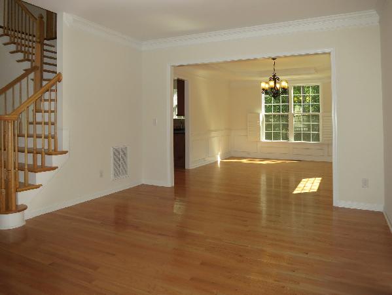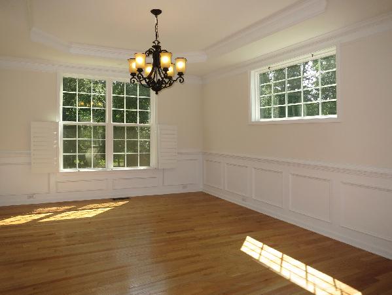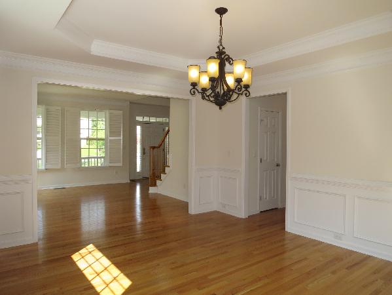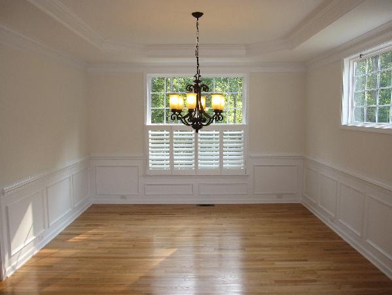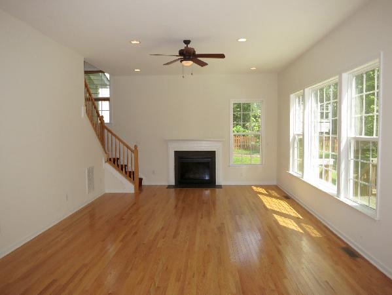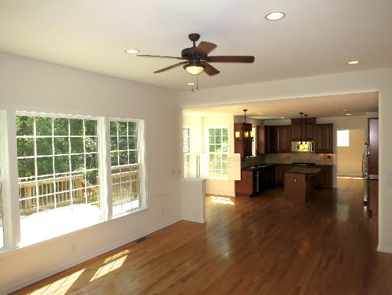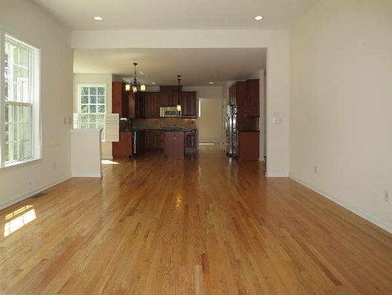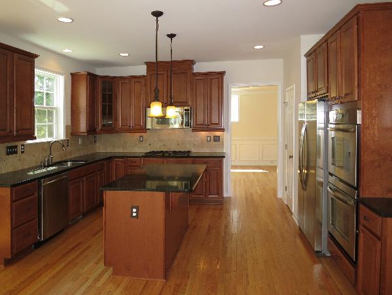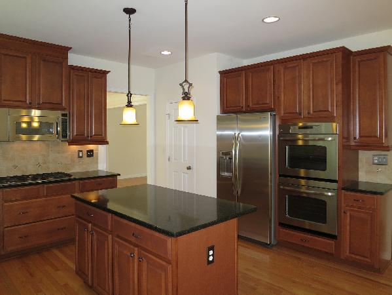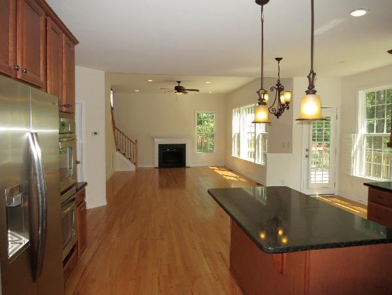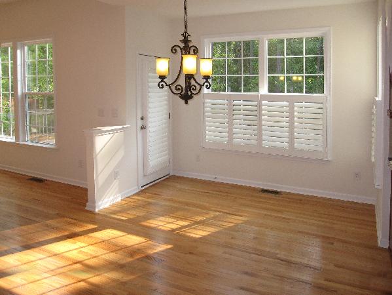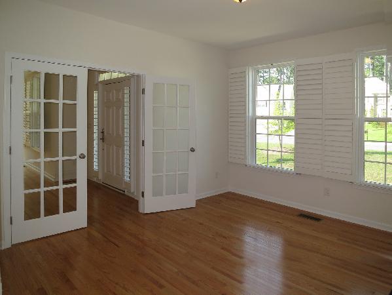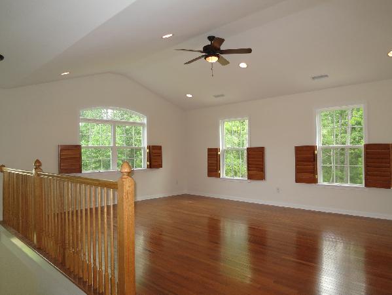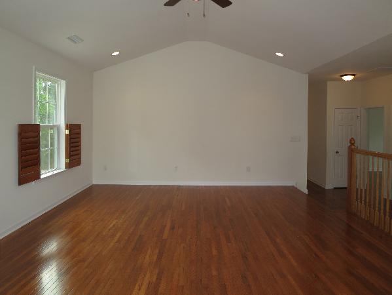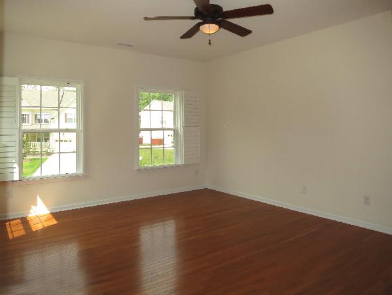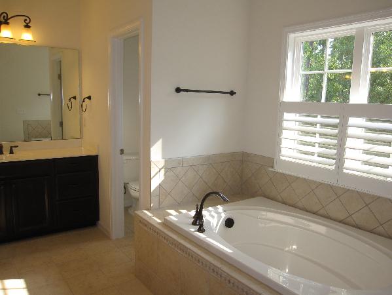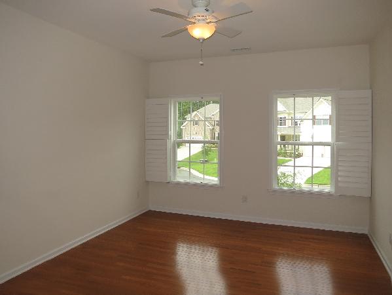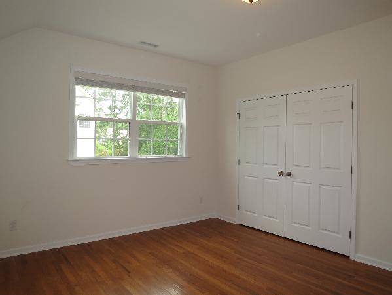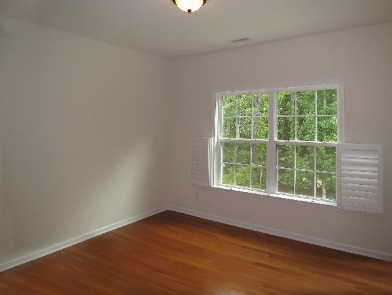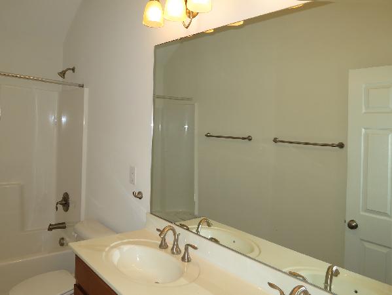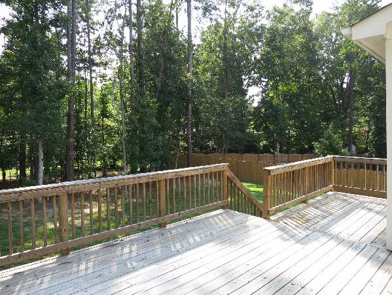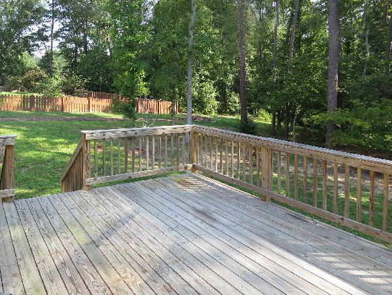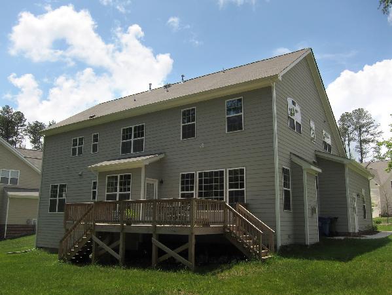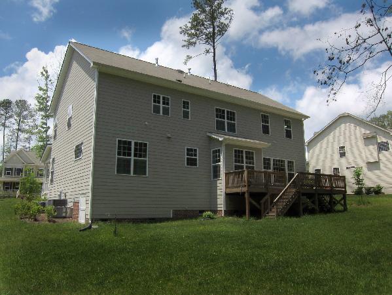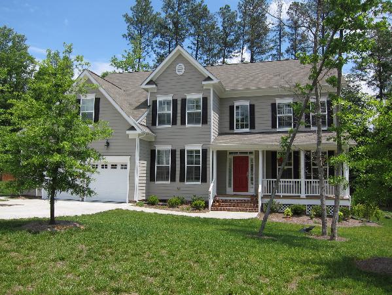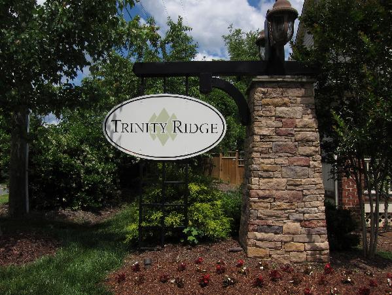« Return to Search Results
|
|
Property Details
* Monthly rent plus $15 per month fee for Utility & Maintenance Reduction Program, which includes bimonthly air filter delivery to your residence. Built with style and comfort, this attractive home is located on a quiet cul-de-sac in Trinity Ridge, a convenient neighborhood with a 5 minute commute to Duke University and Medical Center, and a quick drive to UNC.
A covered porch welcomes you to this home featuring hardwood floors throughout. The two-story entry foyer is open to the formal living room. French doors from the foyer enter to the office. The living room leads into the dining room, both with plantation shutters and deep molding. The dining room features wainscoting and a trey ceiling. The kitchen features granite countertops, tile backsplash, and recessed lighting. Stainless appliances include a double wall oven, gas cook-top stove, refrigerator, built-in microwave, and dishwasher. There is a center island with an overhanging breakfast bar. The breakfast area is between the kitchen and family room and looks out onto the back yard through a bay window. The family room features a gas log fireplace, ceiling fan, and recessed lighting. Picture windows provide backyard and deck views. There are hardwood floors throughout the main level of the home. A mud room with tile floors, basin sink, and a washer/ and dryer included. This space provides the entry through the oversized attached garage. A half bathroom off of the mud room completes the main level. The bedroom and bonus are on the upper level. There are two stairways to the second level. The front foyer stairs lead up to the bedroom hallway, overlooking the entry below. The second stairway leads from the family room into the bonus room. The Bonus has a vaulted ceiling with a fan. All of the bedrooms have ceiling fans. The master bedroom has, two walk-in closets, and a private bathroom. The master bathroom features tile floors, two vanity areas, a soaker tub, and separate shower. There are three additional bedrooms. One bedroom has a ceiling fan and a walk-in closet. One bedroom has walk-in access to attic storage. The shared bath on this level includes a dual sink vanity. The oversized two car garage could accommodate a workshop area. A back deck provides space for outdoor entertaining. There is a nearby walking path to common green space with a picnic area.
Erwin Rd to right onto W Cornwallis Rd. Right onto Ridge Rd. Left onto Rolling Hill Rd. Continue onto Pathwood Ln.
.... OR..... 15-501N to exit 106 for Cornwallis Rd. Left onto W Cornwallis Rd. Left onto Ridge Rd. Left onto Rolling Hill Rd. Continue onto Pathwood Ln. House on right...
THIS PROPERTY MAY NOT MAP CORRECTLY WITH MAPPING SOFTWARE OR GPS SYSTEMS
|

