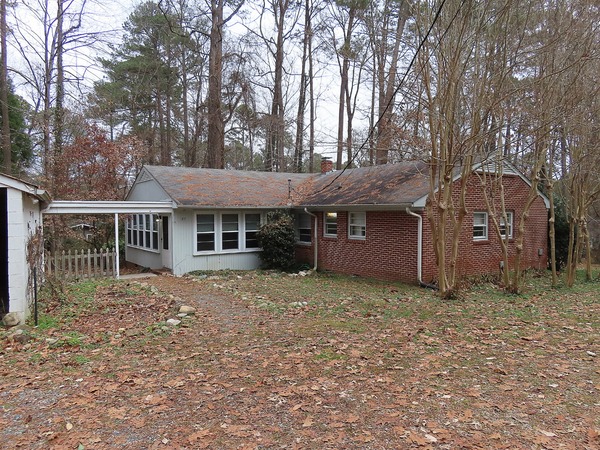« Return to Search Results
Property Details
* Monthly rent plus $15 per month fee for Utility & Maintenance Reduction Program, which includes bimonthly air filter delivery to your residence This one level home is minutes to town and campus in Dogwood acres. This neighborhood is convenient to Southern Community Park and the shops and restaurants of Southern Village.
This home features hardwood flooring throughout, with tile in the bathrooms. Two walls of continuous windows fill the living room with natural light. The living room is detailed with wood paneled walls. There is a decorative (not available for use) fireplace in the living room. A small foyer with a walk in closet leads from the living room to the dining space. There is an additional side entrance door to the living room. The living room is open to the kitchen through a partial wall, and the dining room is open to the kitchen over a raised serving or breakfast bar. The kitchen features granite counters, glass front cabinets, a large center island for ample counter space, and stainless appliances. The laundry closet is off the kitchen with a washer and dryer provided. The master bedroom features a ceiling fan, two closets, and a private bathroom. The master bath includes a pedestal sink, tile flooring, and a tile shower. There is an exit from the master to the yard in front of the home. private bathroom with tile shower, and tile floor additional entry or exit 2 closets. There are two additional bedrooms. One bedroom has a walk-in closet and a with private half bath. The second full bathroom is convenient to both of these bedrooms. This bathroom has a tub-shower. The detached 2 car garage style carport (three walled, open bay) is at the end of the shared driveway. There is a covered walkway from this building to the main entry. A covered patio is on the back side of the carport. An additional street side door enters the master bedroom. The street side of the home offers tiered yard. Pet with fee and prior approval.
From US Hwy 15 501 N. Turn on Dogwood Acres Dr. Second left onto N Circle Dr. Property is on the right.
|






















