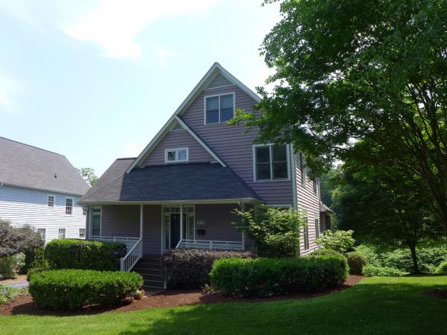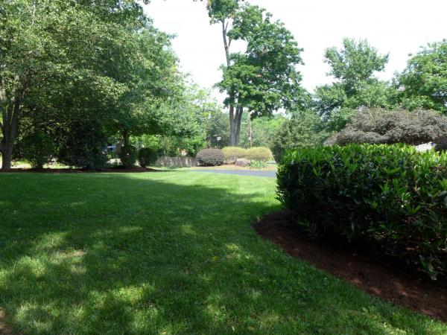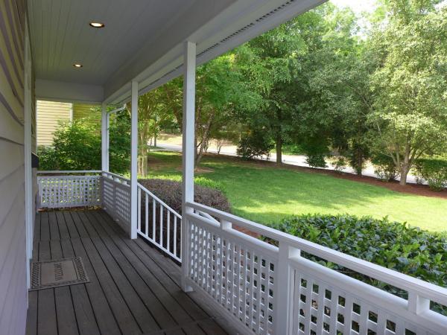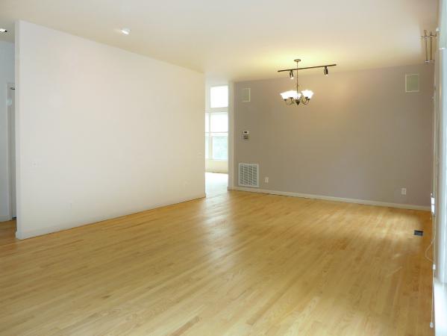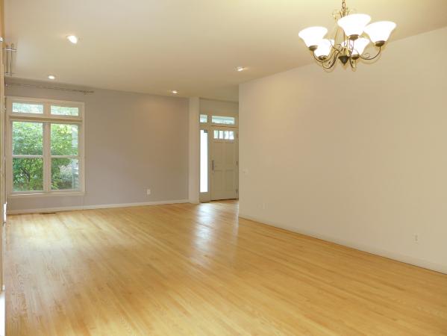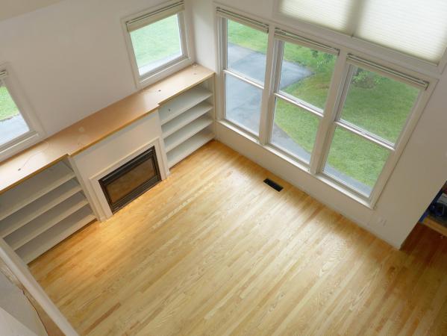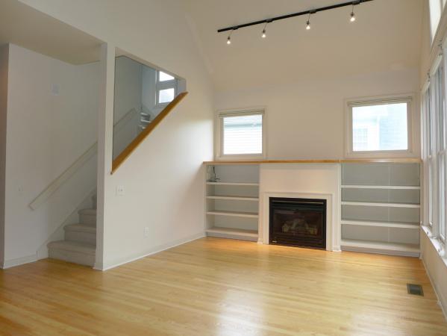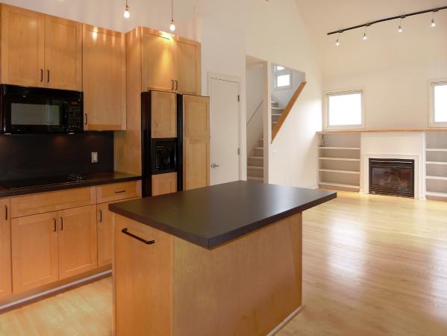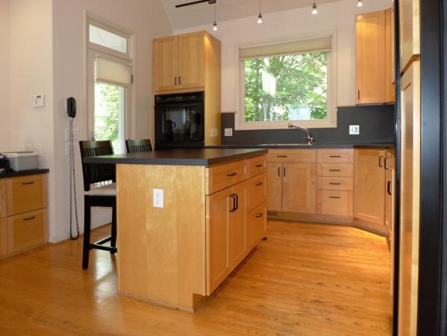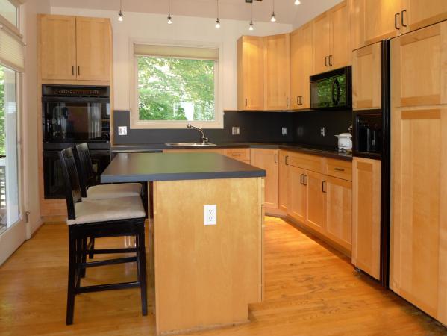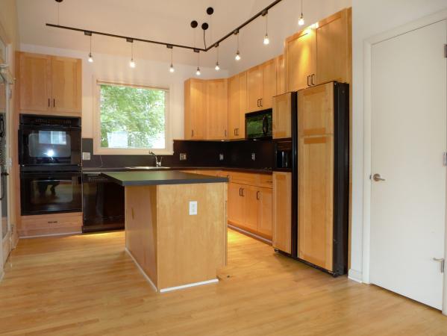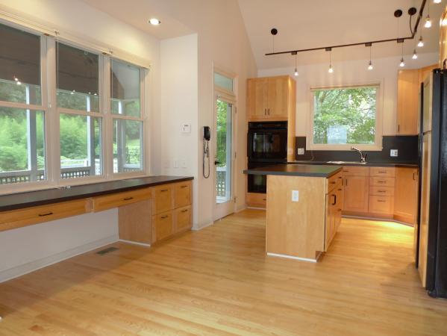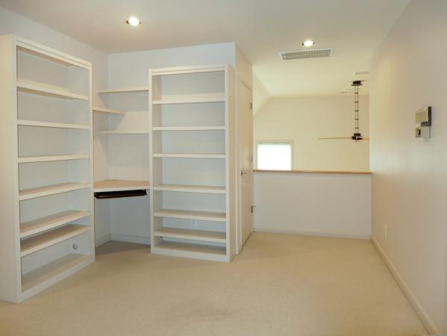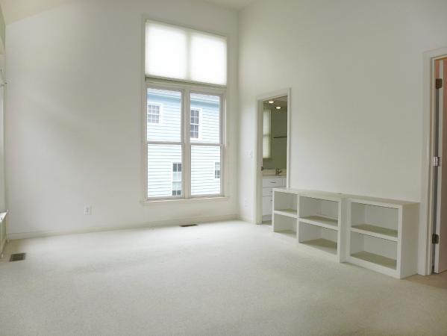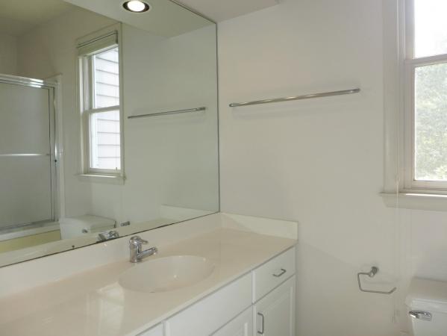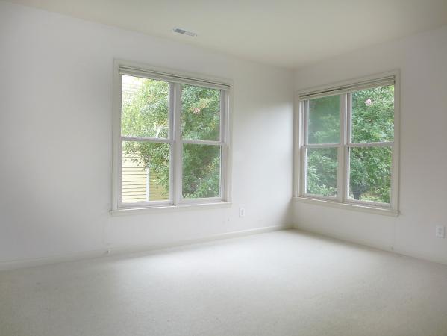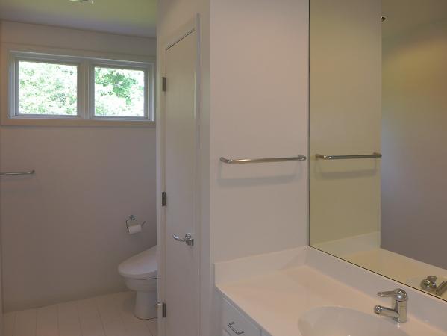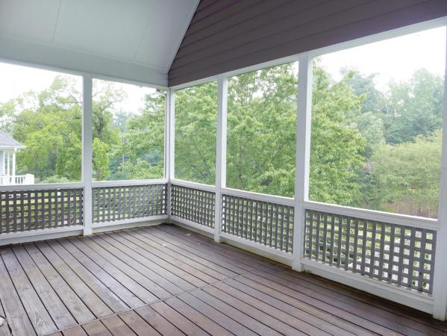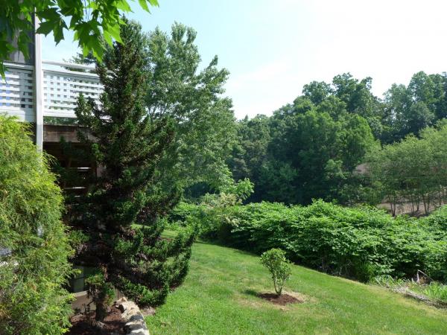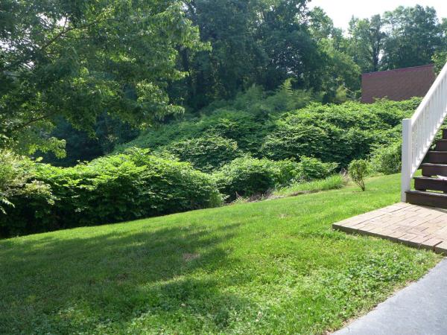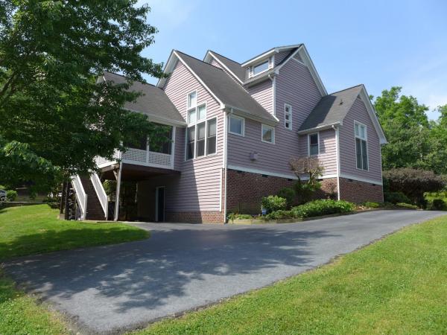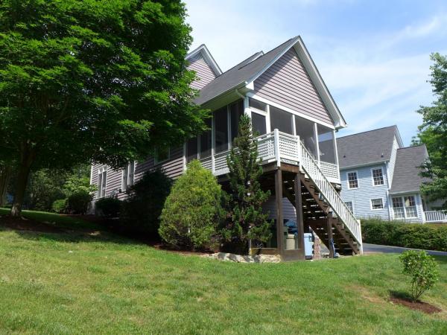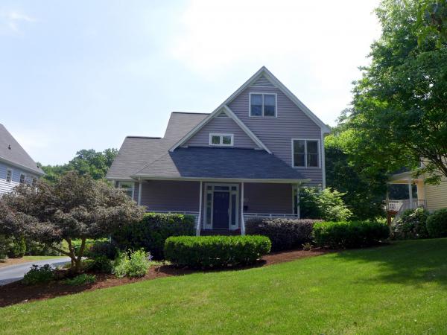« Return to Search Results
Property Details
* Monthly rent plus $15 per month fee for Utility & Maintenance Reduction Program, which includes bimonthly air filter delivery to your residence. This contemporary home is just a short walk to downtown Chapel Hill and UNC campus, tucked back on Hillsborough St. on a landscaped lot with great views. Chapel Hill Transit offers fare free bus lines nearby providing convenient bus service throughout Chapel Hill. A covered front porch spans the front of the home and looks at onto the front lawn. The combined living and dining rooms are just off of the entry foyer. This space has lots windows and recessed lighting in the living room.
The family room is open to the kitchen. This room features a vaulted ceiling with a ceiling fan. There is a built-in workstation between the two rooms. There is a gas-log fireplace surrounded by built-in shelving in the family room. The kitchen features a center island with an overhanging breakfast bar, ample cabinets, and a pantry closet. Kitchen appliances include a refrigerator, cook-top, microwave, dishwasher and double oven. The main level master bedroom includes a walk-in closet and en-suite master bathroom with a jetted tub and tile flooring. This bedroom has a vaulted ceiling with a ceiling fan and carpet. The laundry closet is on the main level and includes a front load stacked washer and dryer and a basin work sink. A powder room completes the main level. There are two bedrooms, a full bathroom and a loft on the upper level. The bedrooms and loft have carpet. The loft features built-in shelving, a built in desk, and recessed lighting. This space is open to the family room and kitchen below. Both bedrooms include good closet space - one has a walk-in closet, the other a double door closet. One bedroom offers direct entry to the shared bathroom on this level. There is a raised screened porch on the back side of the home. This room off of the kitchen offers a comfortable outdoor living area, with a vaulted ceiling with a ceiling fan and a view of the natural areas behind the home. There is a one car carport below, and driveway parking. A floored portion of the unfinished walk-in crawl provides additional storage. A security system is available, any service, hook-up or monitoring fees are not included. Pet considered with fee and prior approval.
Franklin St. to Hillsborough St., home is on right.
|

